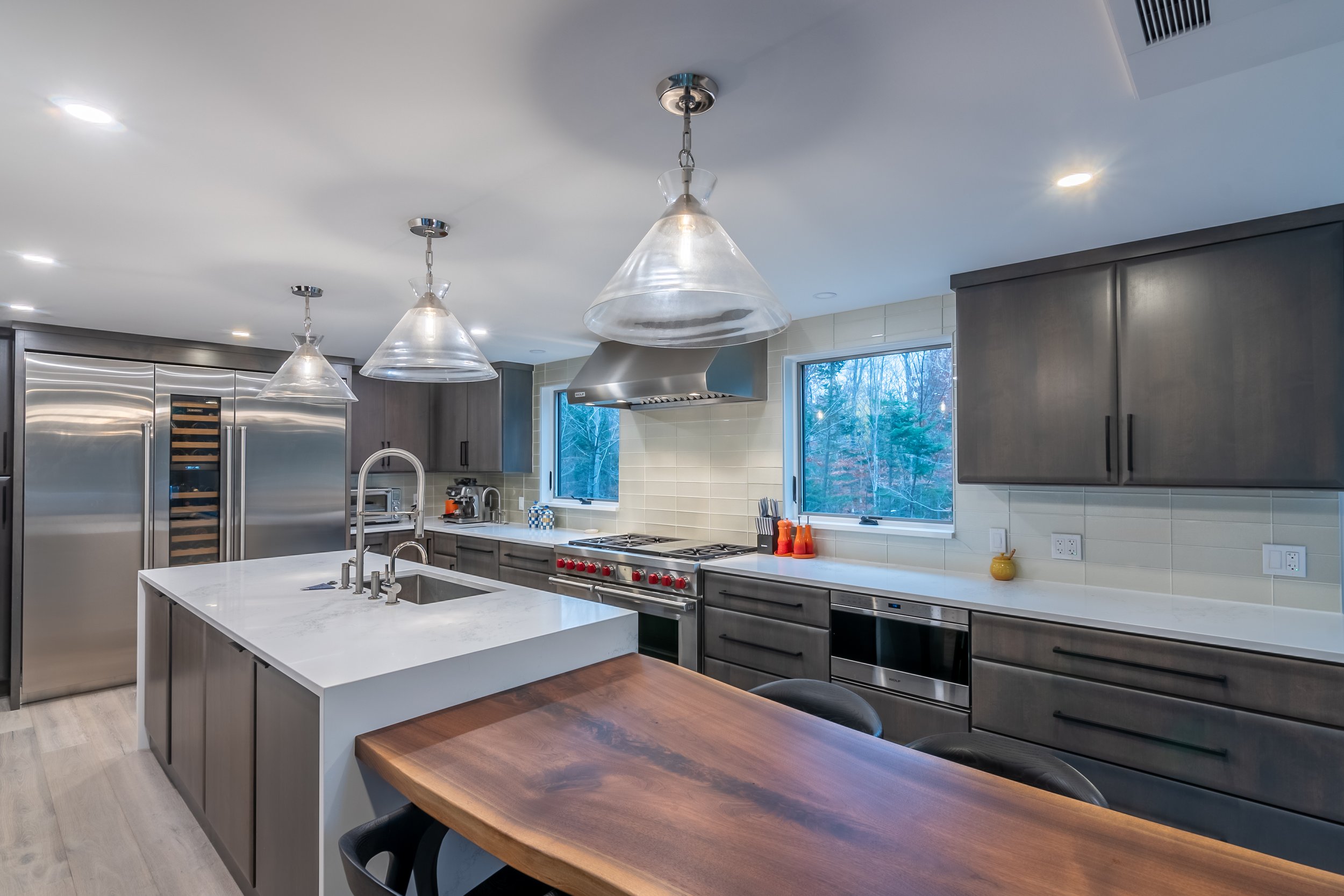Woody Creek
The original home was a 1990’s inexpensive box, but in a premier location. New owners engaged us to assist in design, providing interior finishes and their installation.
The home was more than doubled in size and virtually entirely gutted. The new kitchen utilized a limited-sized space to provide extensive counters, multiple sinks and workstations, significant wine and cold food storage, island seating, and direct views to an adjacent seating area. Our alder-stained cabinets brought a unique finish to the cabinetry and the waterfall ends on the counters visually connected the island counter to the floor.
The bathrooms utilized quartz block countertops, radiant heat floors, and showers with sleek custom tile work. Working in small spaces, we utilized every inch for functionality and designed the spaces for multiple uses to happen at the same time.
In a mountain-meets-contemporary motif, we used massive granite slabs in the great room to create a fireplace and wet bar that invites tired skiers to pair a glass of wine with a good movie.
For furnishings, we used a number of northern European-inspired pieces to provide lightness and smooth lines that are found at contemporary mountain resorts in Europe.



